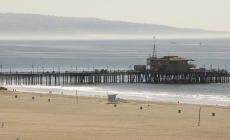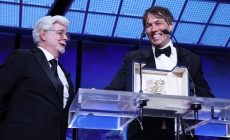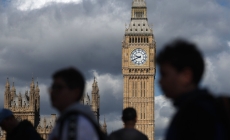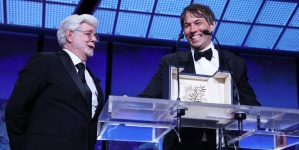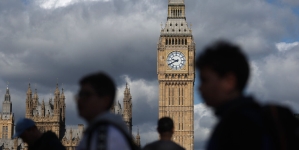-
Frank Gehry-designed performing arts center at the Colburn School is under construction - February 21, 2024
-
A portion of Mulholland Drive, damaged by mudslides in winter storms, reopens - May 26, 2024
-
‘Maybe You Don’t Want to Win’ - May 26, 2024
-
Donald Trump Putting Law Enforcement in Danger: Attorney - May 26, 2024
-
Avoid the waters of these 5 L.A. County beaches this holiday weekend, public health officials say - May 26, 2024
-
Bawdy Comedy ‘Anora’ Wins Palme d’Or at Cannes Film Festival - May 26, 2024
-
Map Shows Heat Wave Zone Spread Into Five New States - May 26, 2024
-
Azusa police arrest suspected slingshot-wielding vandal - May 25, 2024
-
Donald Trump Hammers Judge Ahead of Jury Instructions - May 25, 2024
-
Sometimes U.S. and U.K. Politics Seem in Lock Step. Not This Year. - May 25, 2024
Frank Gehry-designed performing arts center at the Colburn School is under construction
One of architect Frank Gehry’s long-standing wishes is finally coming to life: a new concert venue in downtown Los Angeles that will complement his famous Walt Disney Concert Hall.
Preliminary work has begun on a $335-million expansion of the Colburn School of performing arts designed by Gehry that includes a mid-size concert hall he expects to be in near-constant use for events put on by students, professional artists and academics.
“It’s a chance to do a lot of experimenting,” he said.
The long-planned Colburn School addition will be the third Gehry-designed building on Bunker Hill, which already has Disney Concert Hall and the Grand LA, a $1-billion apartment, hotel and retail complex he designed for New York mega-developer Related Cos.
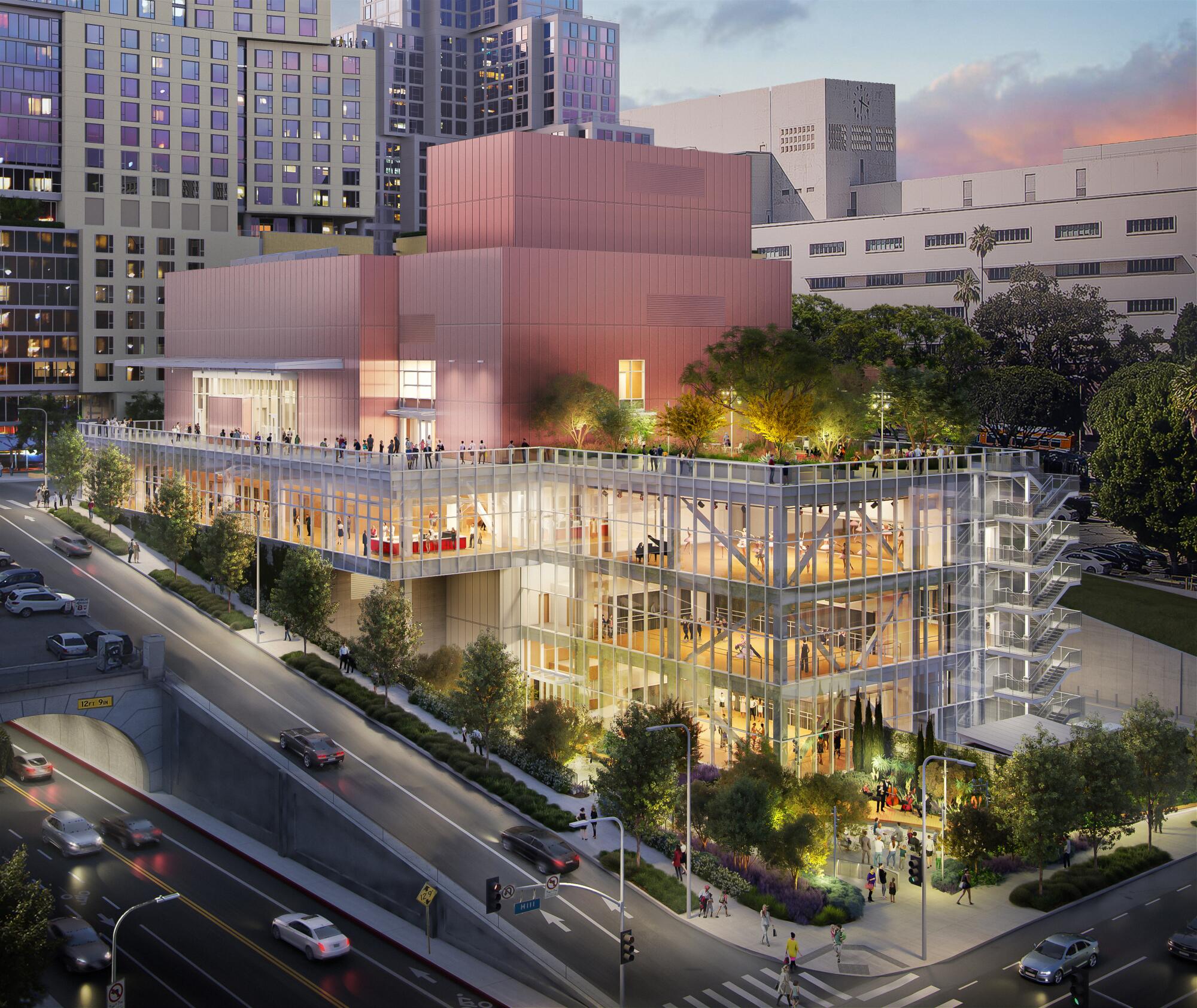
An artist’s rendering of the Colburn Center at 2nd and Hill streets in downtown Los Angeles.
(Courtesy of Frank O. Gehry & Gehry Partners )
The new Colburn structure is under construction on a former parking lot, cater-cornered to the current campus, at 2nd and Olive streets just east of the Grand, creating three contiguous blocks of Gehry-designed buildings.
Colburn Center, the new building, will be modest in appearance compared with the other two but represents a significant leap for the Colburn School, which opened on Bunker Hill in 1998 and has around 2,000 students.
“The Colburn Center will be a game-changer, stepping up everything we do,” said Sel Kardan, president of the Colburn School.
The centerpiece of the expansion will be a 1,000-seat concert hall named for Pasadena philanthropists Terri and Jerry Kohl with an in-the-round design meant to create intimacy between the performers and the audience. The hall will include an orchestra pit and a stage large enough to accommodate “the grandest works,” Kardan said, making it suitable for orchestra, opera and dance.
“There’s always been a dream of having a place where our largest ensembles can play,” he said, such as the school’s symphony orchestra, bands, youth string programs and children’s choirs. “Currently, those programs take place off-site.”
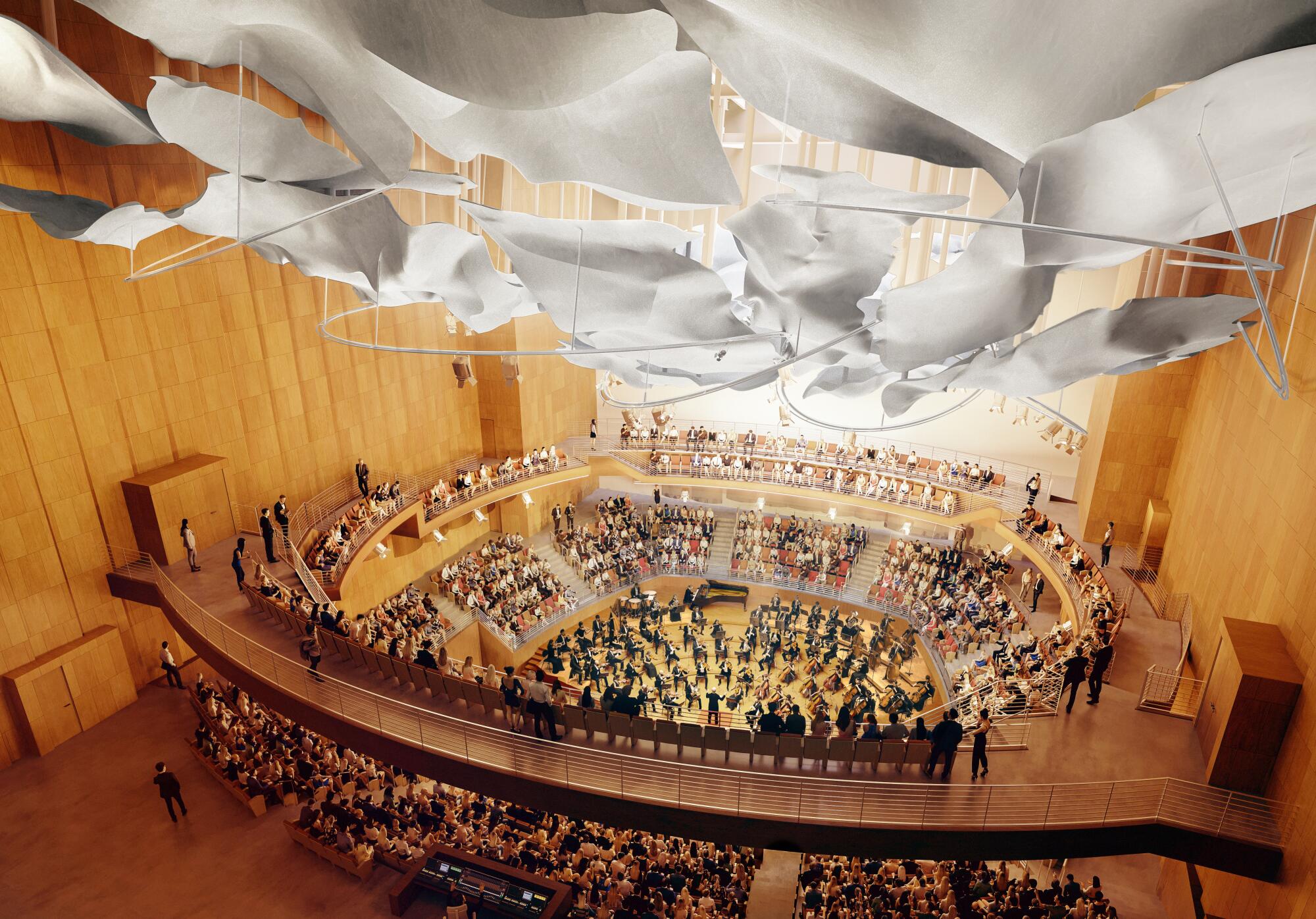
An artist’s rendering of the interior of the concert hall in the Colburn Center.
(Courtesy of Frank O. Gehry & Gehry Partners)
The size puts it in a sweet spot between the 2,265-seat Disney and the popular 415-seat Herbert Zipper Concert Hall already on the Colburn campus. The nearby Dorothy Chandler Pavilion seats about 3,200 guests. Larger still is the Peacock Theater at L.A. Live, which seats 7,100.
“It’s more rare to find a kind of medium-sized venue,” Kardan said. “They’re extremely desirable and highly functional. They also have enough seats to be really economically viable.”
Japanese acoustical engineer Yasuhisa Toyota will be the acoustician for the hall, as he has been for all of Gehry’s concert halls, beginning with Disney Hall.
The Colburn Center will also more than double facilities for the school’s Trudl Zipper Dance Institute, creating what the school called “one of the most comprehensive dance education complexes in Southern California.” The dance facilities will include a 100-seat theater for dance and four professional-size studios for dance instruction and rehearsal.
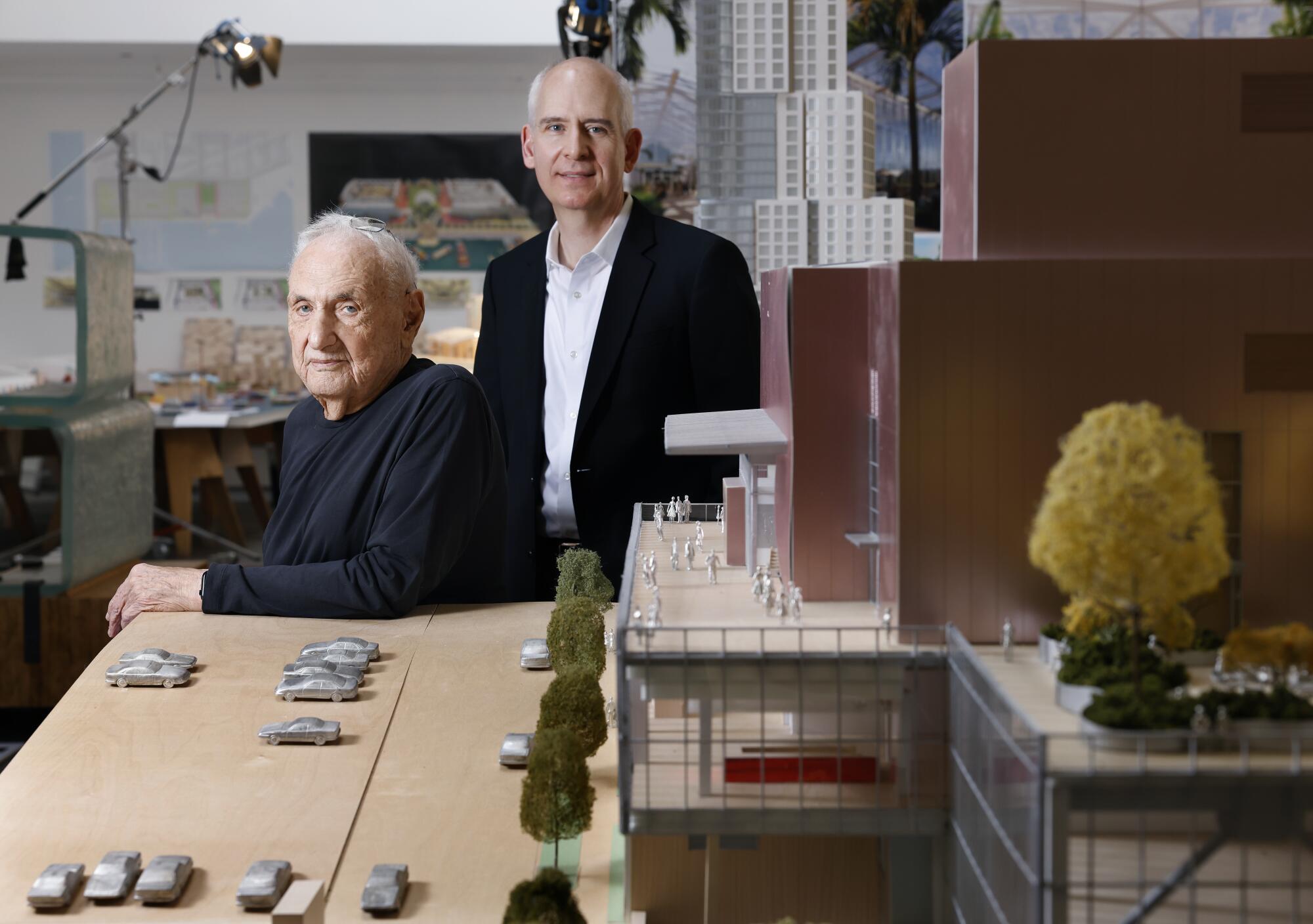
Architect Frank Gehry, left, and Colburn School President Sel Karden at Gehry Partners with a model of Gehry’s design of an addition for Colburn School, a private performing arts school in downtown Los Angeles.
(Christina House / Los Angeles Times)
The center will include a rooftop garden large enough to host receptions and outdoor performances, as well as a ground-level garden with a performance space that will be open to the public.
“I think it is very exciting that the school is going to expand,” Mayor Karen Bass said. “I think one of the things the school is known for is an incredible facility and experience for young people. It also provides access through scholarships, so it is a treasure for the city that is accessible to all.”
The Colburn School estimates that it already brings in 10,000 people a week, including students attending classes, lessons and rehearsals. Others rent the current performance and lecture spaces, helping attract audiences who attend more than 500 performances a year in the existing small venues.
The Colburn School has raised $315 million to date toward its $400-million goal for the expansion, the school said. The campaign will cover an estimated $335 million in construction costs as well as $65 million in endowment and operating costs to support the activities of the Colburn Center and the Colburn School.
The new building represents the near culmination of decades of efforts to redevelop Bunker Hill, a former residential neighborhood dating from the city’s early years that was razed in the 1960s to make way for “urban renewal,” a popular concept at the time intended to remake blighted city blocks from the ground up that displaced mostly poor people.
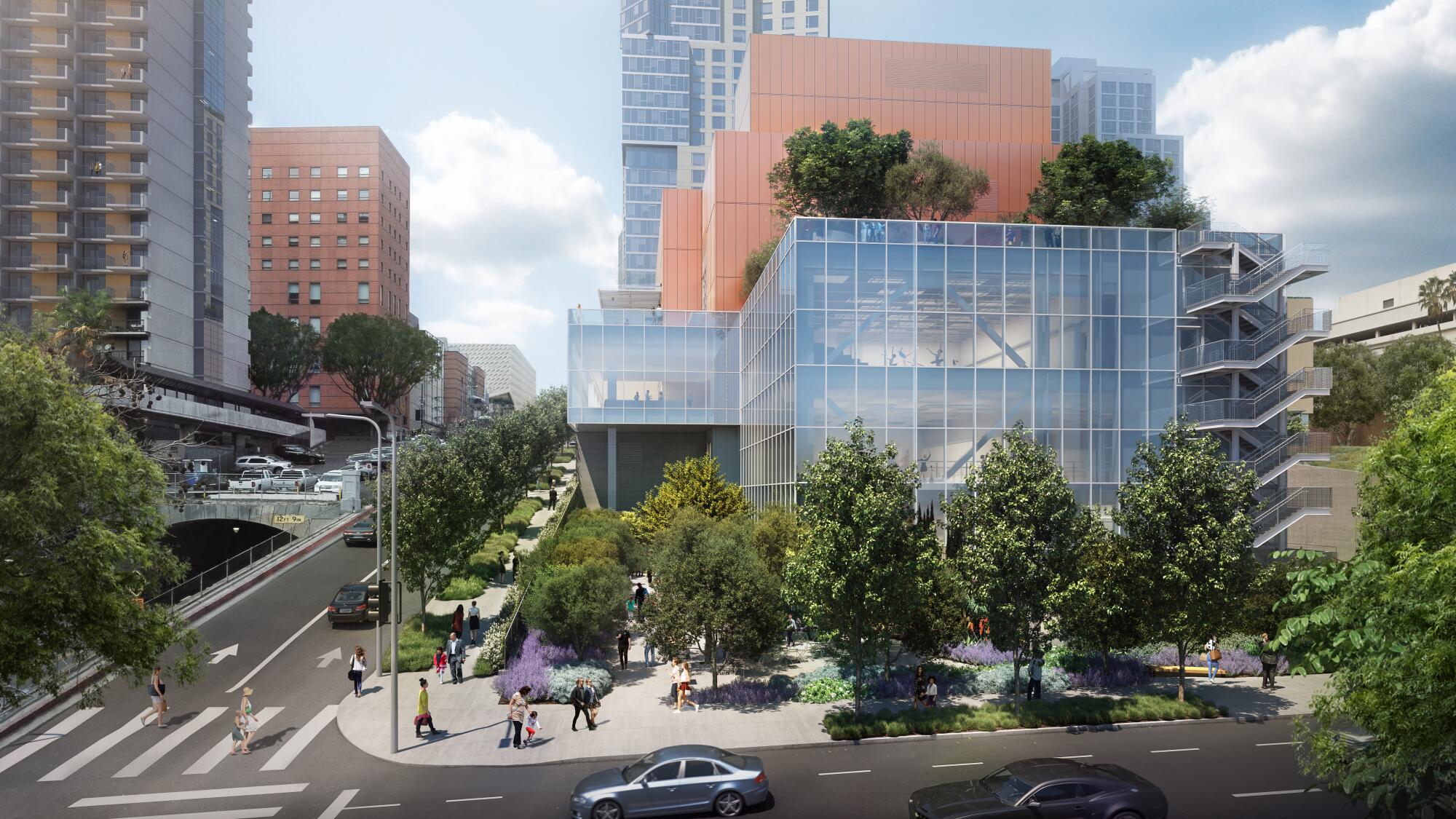
A rendering of the Hill Street side of Colburn Center, which will include ground-level and rooftop gardens.
(Courtesy of Frank O. Gehry & Gehry Partners)
First among the new development was the Music Center performing arts complex, followed years later by office skyscrapers, a few apartment buildings and such cultural venues as the Los Angeles Museum of Contemporary Art, the Colburn School for music and the Cathedral of Our Lady of the Angels. Disney Hall opened in 2003, followed 12 years later by the Broad museum.
Gehry’s design for Colburn Center was influenced by decisions he had to make while creating a mid-size concert hall inside an existing warehouse in Berlin. The space was small, so he had to put some audience members on the same level as the musicians.
“The audience’s feet are on the same floor as the orchestra,” he said. “I had no idea, but that made a ‘wow’ difference.”
Another facet of the Pierre Boulez Saal in Berlin that Gehry is bringing to Los Angeles is what he calls a floating balcony. In Berlin, it wasn’t structurally possible to hook the balcony to the wall, so he suspended it in a way that gives the impression of floating above the action.
“At first, everybody said, ‘Well, that’s not going to work,‘” Gehry said. “Finally, that became nirvana. So wherever we go now, everybody wants a floating balcony.”
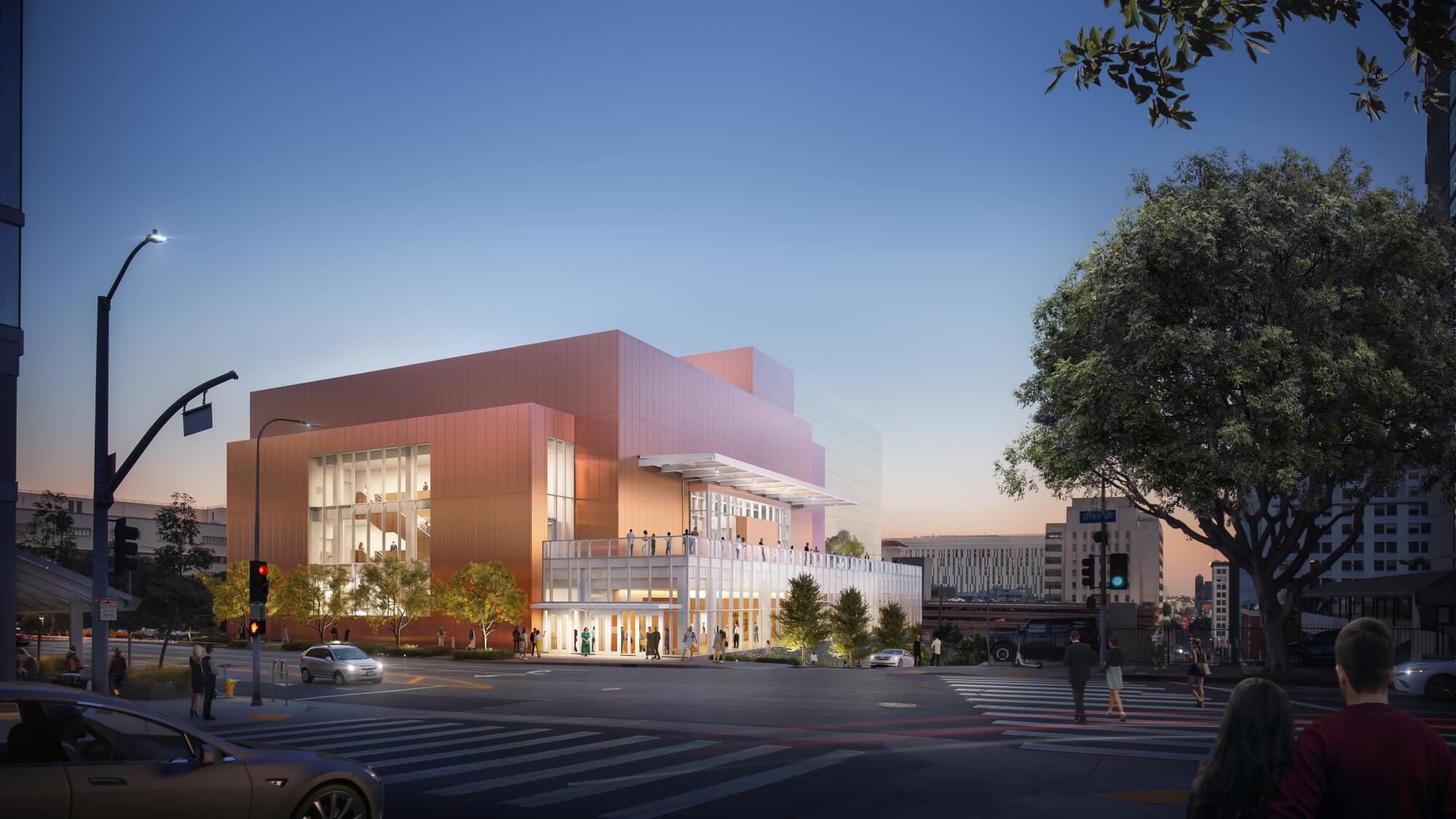
A view of Colburn Center east from Olive Street towards the entrance to the concert hall.
(Courtesy of Frank O. Gehry & Gehry Partners, LLP)
Hanging from the ceiling will be concrete sound clouds designed to improve acoustics and evoke a sense of airiness. Gehry hopes that catwalks can be added above the clouds that can be used in future performances.
“There’s a lot of space up there,” he said. “Our hope is once it’s built we’ll put catwalks through there and bring artists and performers so that will become another space, a part of the music.”
Upon completion in 2027, the Colburn Center should broaden the Bunker Hill arts district that is now mostly confined to Grand Avenue, he said.
“The body language of the building is to try to be user-friendly, not to preempt and become the centerpiece, but to be a part of the feeling of the district and cement it as a cultural district.”
Source link






